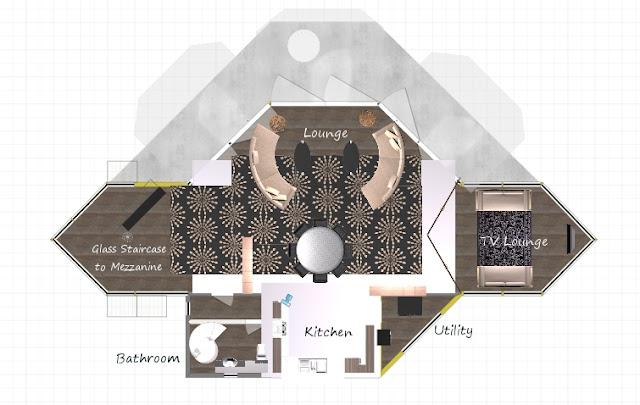I think most of us a at one time or another has fantasised about owning a private beach? Most of us do not have the sort of money that would usually need so I created my own in my imagination.
This home is created around an old ruined stone tower, situated at the coast. The tower has been repaired and steel beams added to carry the new roof. This is the formal sitting room and as well as offering scenic views of the beach it has a cosy fire for the winter.

 This room is semi open plan because three walls have been opened to allow access; whilst a fourth glazed wall is complete with an access door to a small patio.
This room is semi open plan because three walls have been opened to allow access; whilst a fourth glazed wall is complete with an access door to a small patio.
Adjoining the tower there is a quiet seating area with a small library, a formal dining area and a large kitchen equipped to entertain. One wall of this section of the house contains a range of differently sized circular windows which overlook the indoor/outdoor pool.
The pool is accessed through folding glazed doors which can be fully shut to keep the pool in the pool house or can be opened right up to bring the pool and the living space together.
 The indoor pool area is large enough for all year round swimming whilst the outdoor area both provides open air swimming and an addition to the scenic views from the house.
The indoor pool area is large enough for all year round swimming whilst the outdoor area both provides open air swimming and an addition to the scenic views from the house.
 Adjacent to the pool is the small but exclusive sandy beach.
Adjacent to the pool is the small but exclusive sandy beach.
Overlooking the pool is a large indoor decking area complete with loungers where we can relax in the not so warm weather.
Finally a large master bedroom. The bath and shower are on a raised gallery with toilet and washbasin tucked away at the far corner. The dressing area is behind the bed with a large array of mirrored wardrobes for storage.
The windows in this room run round the entire room but are set high in the walls meaning that curtains and blinds are never needed.
A complete fantasy ... apart from the beach which is actually Monifieth Bay in Angus, Scotland.



