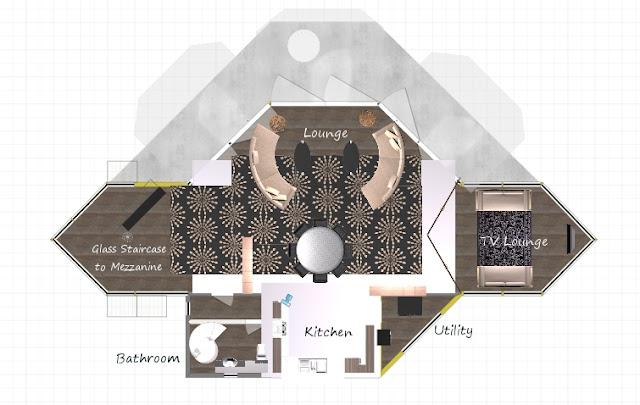This house is a different shape - I called it a lozenge, but like the round homes it is all open plan space.
The lozenge shape is conceived to gain the benefit of a panoramic view with a sweeping patio area surrounding the living space. Bathroom, utility room and the staircase are tucked away at the back and the TV lounge has doors for soundproofing.
 |
| The Lozenge House Floor Plan |
The renders are not the best on this but I have been unable to recreate them because it used a design flaw in the programme to create multi-level homes
| Open plan kitchen with windows situated behind the cabinets to maximise lighting. A free standing display storage unit screens the staircase |
| A second display unit is situated between the kitchen and the glazed doors providing access to the TV Lounge |
| The living space is nestled in the central area to benefit from a sweeping patio and the fabulous views |
No comments:
Post a Comment